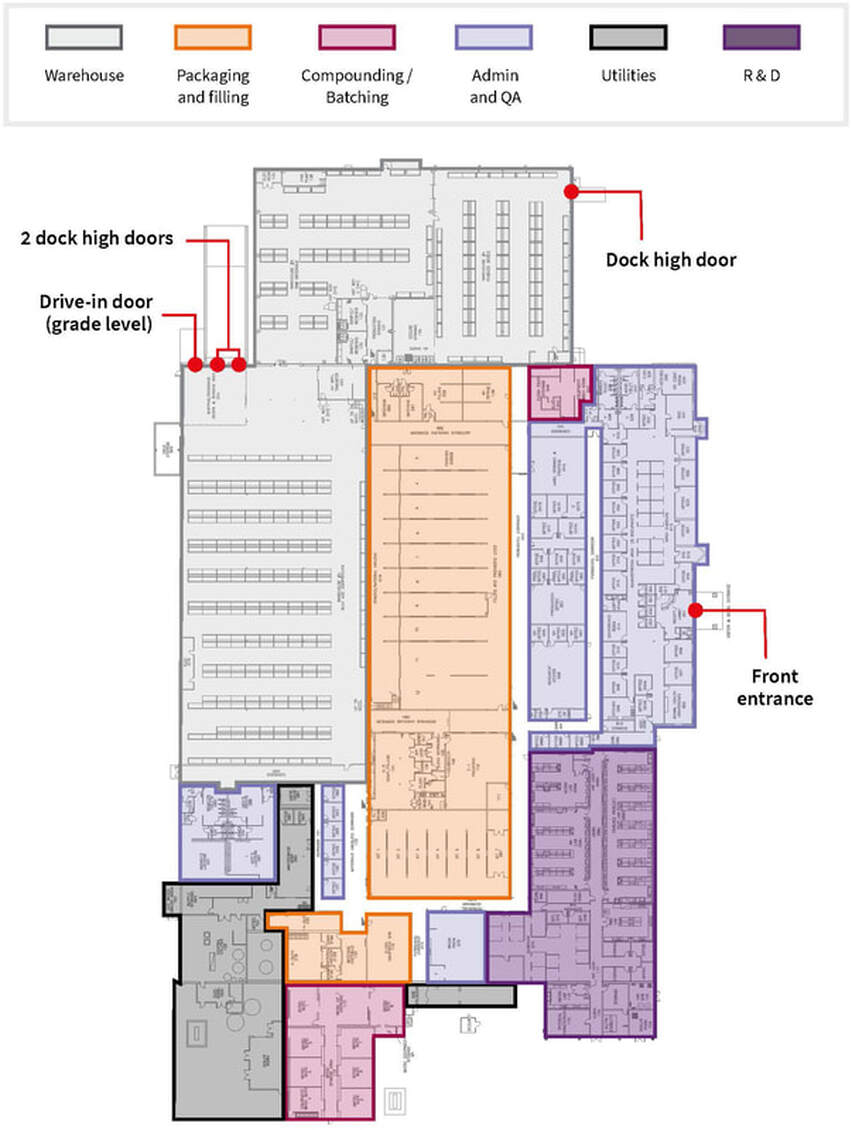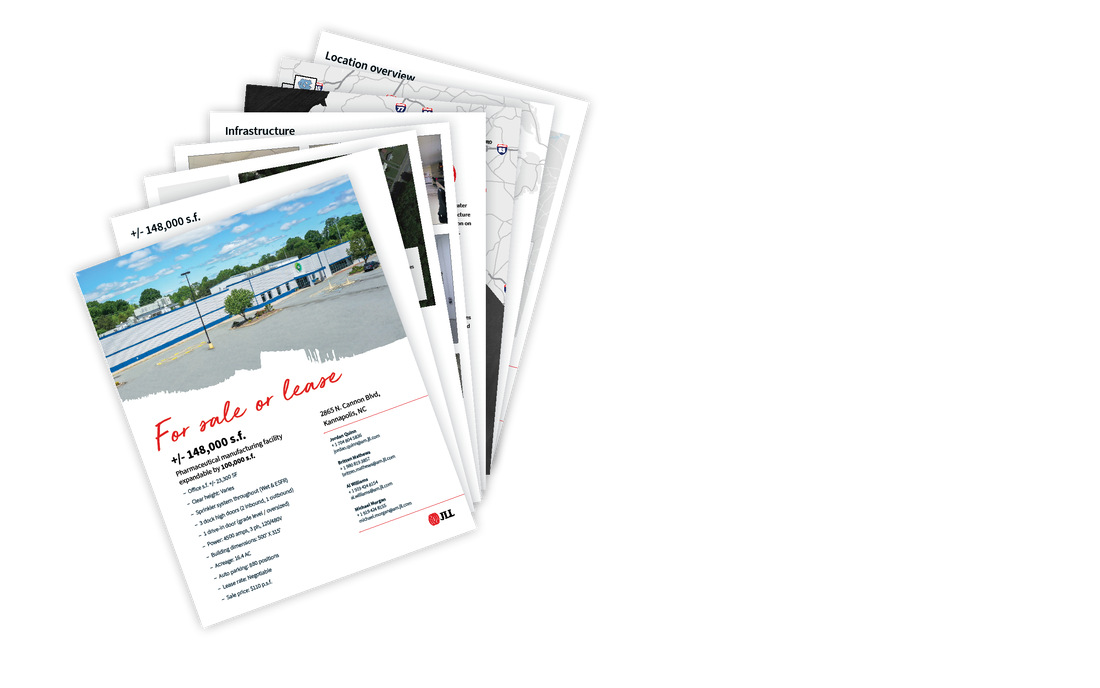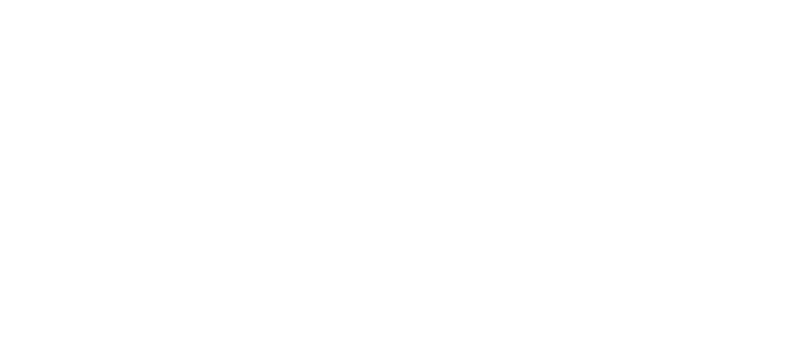FLOORPLAN
FOR SALE OR LEASE ±148,154 S.F.
Pharmaceutical DEVELOPMENT & manufacturing facility expandable by 100,000 s.F.
Area |
Description |
Manufacturing |
The manufacturing area is approximately 5,000 s.f. dedicated to the manufacturing operation and is comprised of the following:
|
Packing and Filling |
The Filling and Packaging area is 16,650 s.f. The room is completely enclosed and contains eight (8) individual Filling and Packaging rooms. Seven (7) of those rooms are approximately 750 s.f., and comprised of one (I) Filling and one (I) Packaging line. There is a product transfer corridor of approximately 2,400 s.f. at the front that services the seven rooms. There is a central staging corridor at the back that services the entire Filling and Packaging area of approximately 3,250 s.f. There is also a dedicated bottle filling line that is approximately 3,000 s.f. The Kitting area is separated into seven (7) corridors approximately 2,600 s.f. The six (6) rooms at 360 s.f. and one (I) room at 450 s.f. The material handling and staging area is 2,800 s.f. The air handling system is the same unit that services the Filling and Packaging area with positive airflow. The flow of material is unidirectional. |
Warehousing |
The Building 5 Warehouse space for the facility is approximately 52,000 s.f. This entire space is temperature controlled between l 5-25°C. Warehouse five (5) is approximately 30,250 s.f., with 90% racked area. Warehouse four (4) is approximately 11,032 sq ft, with 95% racked area. Warehouse three (3) is approximately 10,800 s.f. with 95% racked area. |


